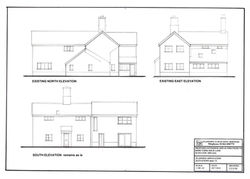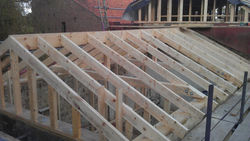PORTFOLIO
Colin Smith
Architectural Services business since 1992, City In Guilds Building and Qualified 1986
Over the last 20 years, I have worked on a vast range of building projects including extensions, conversions, loft conversions, barn conversions, agricultural and commercial conversions, new bespoke build, and housing developments.
All of these projects have included handling planning permissions, building control, project management, cost analysis, structural calculations, development appraisals and planning policy checks.
I am a consultant for planning gain, planning policy, planning law with permitted development. Change of use, conservation and listed buildings.
I am now looking to joint venture partnerships with developers.

PREVIOUS PROJECTS
Banham Development
This project included 8no 3 bedroom houses. I handled most of the planning team tasks including surveying the site, liaising and negotiating with landowners, creating the scheme, liaising with planning department, providing planning application approval, providing detailed drawings for construction, onsite consultation and some project management, conservation area amenity management, organised utilities and services, facilitated and negotiated highways and road junction alterations.
 |  |  |
|---|---|---|
 |  |  |
Extensions
I have project managed residential extensions between £5,000 and £250,000 from design sketches to completion. Provided consultations, planning and building control drawings approvals and documentation. I also provide structural calculations for loft conversions etc.
 |  |  |
|---|---|---|
 |  |  |
 |  |  |
 |
Individual Requirements
I have worked on projects where a client’s requirements cannot be realised using ‘normal’ means. In this example, a wealth management consultant needed to work from home but had outgrown his home office. His home is of special character and in a high profile location. To build a purpose made office in its grounds would not have been acceptable to the planning department. However using Planning Act policies together with permitted development rather than local planning policy it was possible to build a ‘barn conversion’ type office for his team. The office was designed to look like a rural building but the interiors were of the highest quality. Total budget £90,000 and completed in 10 weeks.
 |  |  |
|---|---|---|
 |  |  |
 |  |  |
 |  |  |
New Build
A single home designed to fit tight plots, sites of special character or with challenging issues. I have designed and project managed some 20 houses over the years and I have built 3 for myself. Also designed sustainable heat source, low carbon passive houses. Build costs of the developments have ranged from £70,000 to £500,000
 |  |  |
|---|---|---|
 |  | ![GarfdenPlot02]_preview](https://static.wixstatic.com/media/b2e846_0e0fa5a79f4645449da8b8aeb3378b60~mv2.jpeg/v1/fill/w_250,h_181,al_c,q_90,enc_auto/b2e846_0e0fa5a79f4645449da8b8aeb3378b60~mv2.jpeg) |
 |
Rebuild-Refurb
A client was told by an architect that the conversion of a 18th century stable block required planning permission to convert to an annexe. After paying many £1000’s in fees, conservation surveys and application costs the application was refused. A builder asked me to help and I found that planning was not actually required if planning law was applied. I submitted a detailed report and appraisal for a lawful development certificate, which was approved. The client asked me to project manage the work which was very old clay lump and straw construction. We put an independent timber framework inside the building with insulation and roofing. The project was completed in 6 weeks and below budget by £5,000.
 |  |  |
|---|---|---|
 |  |  |
 |  |  |
Pub Conversion
This derelict pub was still regarded as a public asset and planning for a change of use to return to 3 terraced houses was resisted by the Council. I provided the marketing and design input to overcome the issues. The carpark was redeveloped to create 2 townhouses and provide a significant planning gain on the initial purchase.
 |  |
|---|




